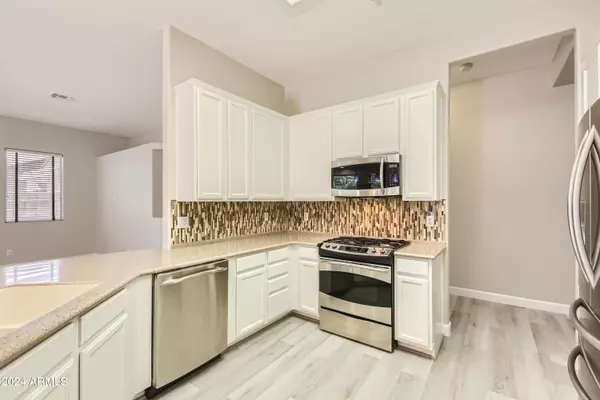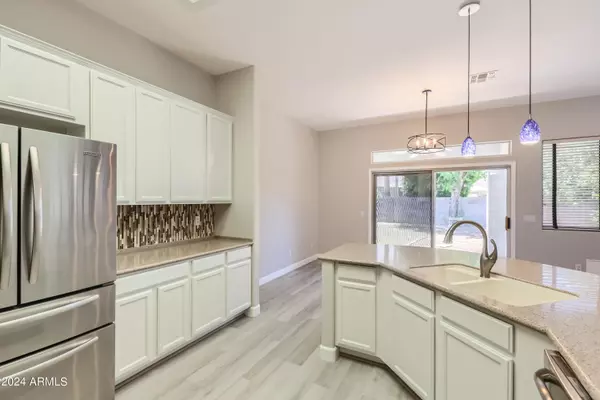$555,000
$555,000
For more information regarding the value of a property, please contact us for a free consultation.
4 Beds
2 Baths
1,917 SqFt
SOLD DATE : 02/07/2025
Key Details
Sold Price $555,000
Property Type Single Family Home
Sub Type Single Family Residence
Listing Status Sold
Purchase Type For Sale
Square Footage 1,917 sqft
Price per Sqft $289
Subdivision Greenfield Lakes Parcel 3 Unit 1
MLS Listing ID 6800935
Sold Date 02/07/25
Style Ranch
Bedrooms 4
HOA Fees $50/qua
HOA Y/N Yes
Year Built 1998
Annual Tax Amount $1,921
Tax Year 2023
Lot Size 7,998 Sqft
Acres 0.18
Property Sub-Type Single Family Residence
Source Arizona Regional Multiple Listing Service (ARMLS)
Property Description
NEW ROOF AND HVAC - This beautiful home is in the Greenfield Lakes Golf Course Community in Gilbert, AZ! Minutes from San Tan Village, offering great shopping, dining, Top Golf, and the unique Agritopia. This property features high ceilings, elegant flooring, and ceiling fans throughout. Enjoy a spacious, low-maintenance front yard with artificial grass and a generous backyard. The large eat-in kitchen, with a breakfast bar and open layout, is perfect for gatherings. The 3-car garage includes built-in cabinets and an additional laundry room. Stainless steel appliances, washer, and dryer are included. Located in the highly sought-after Gilbert School District, this home is near the community park playground.
Location
State AZ
County Maricopa
Community Greenfield Lakes Parcel 3 Unit 1
Direction From Greenfield and Warner travel East on Warner. Go South on Parkcrest. Go East on Estrella. Home near the East end of the street. No sign on Property.
Rooms
Other Rooms Great Room
Master Bedroom Split
Den/Bedroom Plus 4
Separate Den/Office N
Interior
Interior Features High Speed Internet, Eat-in Kitchen, Breakfast Bar, 9+ Flat Ceilings, No Interior Steps, Pantry, Full Bth Master Bdrm, Separate Shwr & Tub
Heating Natural Gas
Cooling Central Air, Ceiling Fan(s), Programmable Thmstat
Flooring Carpet, Vinyl
Fireplaces Type None
Fireplace No
Window Features Solar Screens,Dual Pane
Appliance Water Purifier
SPA None
Exterior
Exterior Feature Private Yard, Storage
Parking Features Garage Door Opener, Extended Length Garage, Direct Access, Attch'd Gar Cabinets
Garage Spaces 3.0
Garage Description 3.0
Fence Block
Pool None
Community Features Golf, Lake, Playground
Roof Type Tile
Porch Covered Patio(s)
Building
Lot Description Desert Back, Desert Front, Gravel/Stone Front, Grass Back, Synthetic Grass Frnt
Story 1
Builder Name Elliot Homes
Sewer Sewer in & Cnctd, Public Sewer
Water City Water
Architectural Style Ranch
Structure Type Private Yard,Storage
New Construction No
Schools
Elementary Schools Higley Traditional Academy
Middle Schools Cooley Middle School
High Schools Williams Field High School
School District Higley Unified School District
Others
HOA Name Greenfield Lakes
HOA Fee Include Maintenance Grounds
Senior Community No
Tax ID 304-27-361
Ownership Fee Simple
Acceptable Financing Cash, Conventional, FHA, VA Loan
Horse Property N
Listing Terms Cash, Conventional, FHA, VA Loan
Financing FHA
Read Less Info
Want to know what your home might be worth? Contact us for a FREE valuation!

Our team is ready to help you sell your home for the highest possible price ASAP

Copyright 2025 Arizona Regional Multiple Listing Service, Inc. All rights reserved.
Bought with eXp Realty
"My job is to find and attract mastery-based agents to the office, protect the culture, and make sure everyone is happy! "







