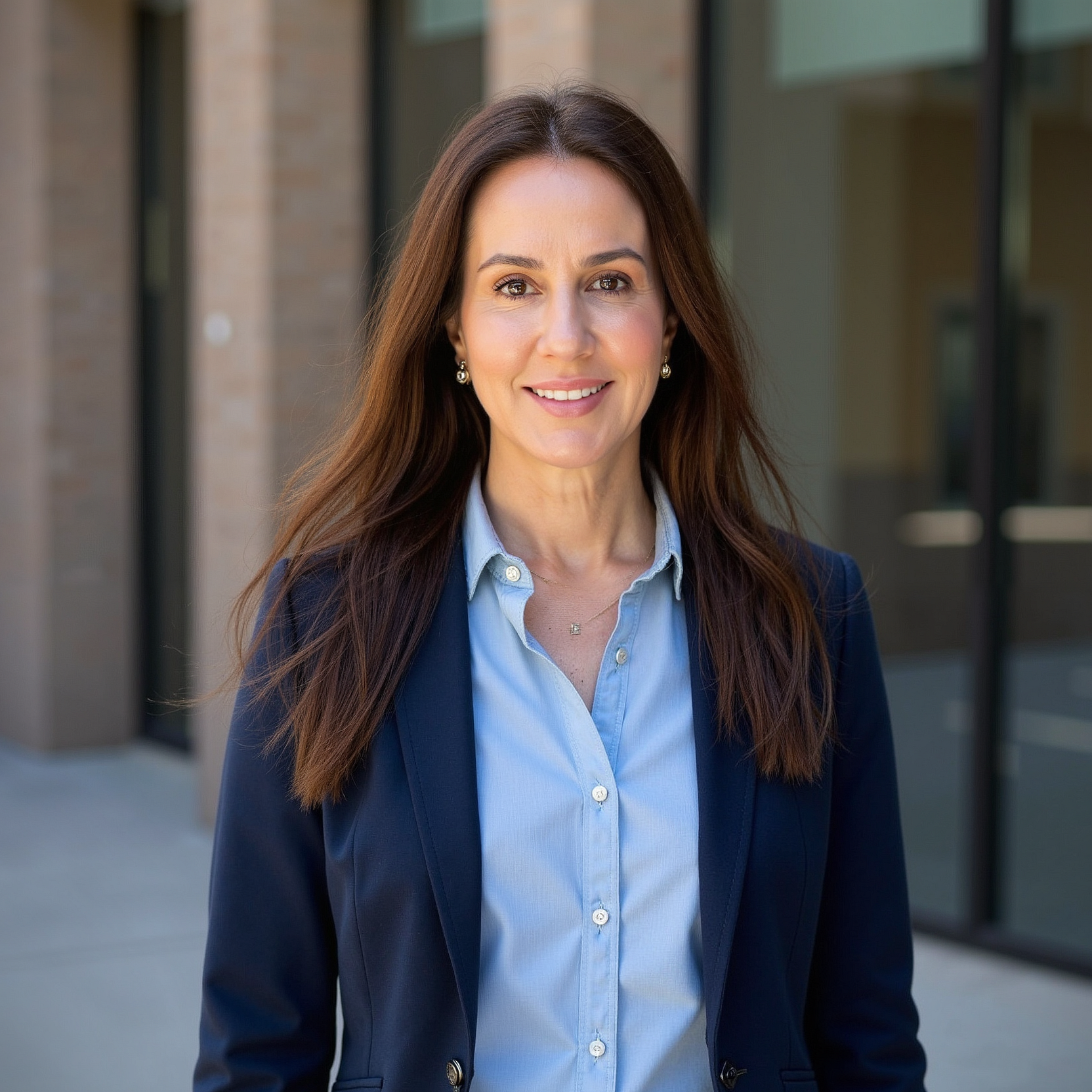$285,000
$289,900
1.7%For more information regarding the value of a property, please contact us for a free consultation.
3 Beds
2 Baths
1,124 SqFt
SOLD DATE : 12/12/2019
Key Details
Sold Price $285,000
Property Type Single Family Home
Sub Type Single Family Residence
Listing Status Sold
Purchase Type For Sale
Square Footage 1,124 sqft
Price per Sqft $253
Subdivision Gilbert Ranch Unit 2
MLS Listing ID 5983289
Sold Date 12/12/19
Style Santa Barbara/Tuscan
Bedrooms 3
HOA Fees $60/mo
HOA Y/N Yes
Year Built 1998
Annual Tax Amount $1,173
Tax Year 2019
Lot Size 4,592 Sqft
Acres 0.11
Property Sub-Type Single Family Residence
Source Arizona Regional Multiple Listing Service (ARMLS)
Property Description
this updated cutie in the highly popular gilbert ranch subdivision is the one you have been waiting for freshly painted in a soft gray and white pallet ,new wood look plank tile in all the right areas ,new carpet ,cabinetry , quartz tops ,fixtures & faucets , sinks ,toilets , hardware ,lighting/ceiling fans , higher profile baseboards new stainless refridgerator & dishwasher plus newer stainless range and microwave new 2 1/2 inch faux wood blinds too! the finishing touches are done inside & pool /spa equipment newly replaced and ready for you to relax in a warm spa on a cool fall night this 3 bedroom or 2 bedroom plus den / 2 bath is ready for move in the perfect starter home for family or retirees close to wonderful restaurants ,shops and award winning schools
Location
State AZ
County Maricopa
Community Gilbert Ranch Unit 2
Direction from val vista heading north past Williams field then right on Toledo to Carla vista turn right home is ahead on the left
Rooms
Other Rooms Great Room
Master Bedroom Downstairs
Den/Bedroom Plus 3
Separate Den/Office N
Interior
Interior Features High Speed Internet, Granite Counters, Master Downstairs, Eat-in Kitchen, No Interior Steps, Vaulted Ceiling(s), Pantry, 3/4 Bath Master Bdrm
Heating Electric, Natural Gas
Cooling Central Air, Ceiling Fan(s), Programmable Thmstat
Flooring Carpet, Tile
Fireplaces Type None
Fireplace No
Window Features Low-Emissivity Windows,Dual Pane
SPA Heated
Laundry Wshr/Dry HookUp Only
Exterior
Parking Features Garage Door Opener
Garage Spaces 2.0
Garage Description 2.0
Fence Block
Community Features Playground, Biking/Walking Path
Roof Type Tile
Porch Covered Patio(s), Patio
Private Pool Yes
Building
Lot Description Sprinklers In Front, Desert Back, Desert Front, Grass Front
Story 1
Builder Name unknown
Sewer Public Sewer
Water City Water
Architectural Style Santa Barbara/Tuscan
New Construction No
Schools
Elementary Schools Ashland Elementary
Middle Schools South Valley Jr. High
High Schools Campo Verde High School
School District Gilbert Unified District
Others
HOA Name gilbert ranch
HOA Fee Include No Fees
Senior Community No
Tax ID 304-41-186
Ownership Fee Simple
Acceptable Financing Cash, Conventional, FHA, VA Loan
Horse Property N
Disclosures Seller Discl Avail
Possession Close Of Escrow
Listing Terms Cash, Conventional, FHA, VA Loan
Financing Conventional
Read Less Info
Want to know what your home might be worth? Contact us for a FREE valuation!

Our team is ready to help you sell your home for the highest possible price ASAP

Copyright 2025 Arizona Regional Multiple Listing Service, Inc. All rights reserved.
Bought with Coldwell Banker Realty

"My job is to find and attract mastery-based agents to the office, protect the culture, and make sure everyone is happy! "







