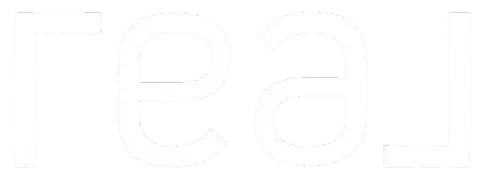2 Beds
2 Baths
1,508 SqFt
2 Beds
2 Baths
1,508 SqFt
Key Details
Property Type Single Family Home
Sub Type Single Family Residence
Listing Status Active
Purchase Type For Sale
Square Footage 1,508 sqft
Price per Sqft $454
Subdivision Hidden Pines
MLS Listing ID 6879424
Style Other
Bedrooms 2
HOA Fees $600/ann
HOA Y/N Yes
Year Built 2011
Annual Tax Amount $4,174
Tax Year 2024
Lot Size 0.523 Acres
Acres 0.52
Property Sub-Type Single Family Residence
Source Arizona Regional Multiple Listing Service (ARMLS)
Property Description
Location
State AZ
County Gila
Community Hidden Pines
Direction Right on PIne Creek Canyon, past the lavender farm to a left on Hidden Pines Loop to cabin with long drive way on Hidden Pines Loop
Rooms
Other Rooms Loft
Master Bedroom Upstairs
Den/Bedroom Plus 3
Separate Den/Office N
Interior
Interior Features Upstairs, Vaulted Ceiling(s), Pantry, 3/4 Bath Master Bdrm
Heating Electric
Cooling Central Air
Flooring Carpet, Tile, Wood
Fireplaces Type 1 Fireplace, Gas
Fireplace Yes
SPA Above Ground,Private
Exterior
Fence None
Pool None
Roof Type Composition
Porch Covered Patio(s)
Private Pool No
Building
Lot Description Gravel/Stone Front, Auto Timer H2O Back
Story 2
Builder Name Taylor Made Homes
Sewer Septic in & Cnctd, Septic Tank
Water Pvt Water Company
Architectural Style Other
New Construction No
Schools
Elementary Schools Pine Strawberry Elementary School
Middle Schools Pine Strawberry Elementary School
High Schools Payson High School
School District Payson Unified District
Others
HOA Name Hidden Pines
HOA Fee Include Maintenance Grounds,Street Maint
Senior Community No
Tax ID 301-14-055-A
Ownership Fee Simple
Acceptable Financing Cash, Conventional, VA Loan
Horse Property N
Listing Terms Cash, Conventional, VA Loan
Special Listing Condition N/A, Owner/Agent

Copyright 2025 Arizona Regional Multiple Listing Service, Inc. All rights reserved.
"My job is to find and attract mastery-based agents to the office, protect the culture, and make sure everyone is happy! "







